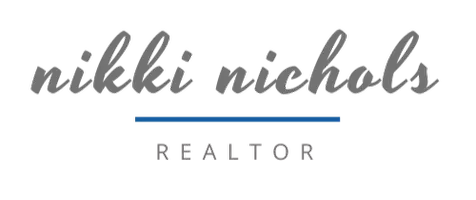
6 Beds
4 Baths
3,129 SqFt
6 Beds
4 Baths
3,129 SqFt
OPEN HOUSE
Sun Dec 29, 1:00pm - 4:00pm
Key Details
Property Type Single Family Home
Sub Type Residential
Listing Status Active
Purchase Type For Sale
Square Footage 3,129 sqft
Price per Sqft $287
MLS Listing ID 673653
Style One and One Half Story
Bedrooms 6
Full Baths 3
Three Quarter Bath 1
Construction Status New Construction
HOA Fees $115/ann
HOA Y/N Yes
Year Built 2022
Lot Size 10,497 Sqft
Acres 0.241
Property Description
Location
State IA
County Polk
Area Ankeny
Zoning PUD
Rooms
Basement Egress Windows, Finished
Main Level Bedrooms 2
Interior
Interior Features Wet Bar, Dining Area
Heating Forced Air, Gas, Natural Gas
Cooling Central Air
Flooring Carpet, Tile, Vinyl
Fireplaces Number 1
Fireplaces Type Gas, Vented
Fireplace Yes
Appliance Dishwasher, Microwave, Stove
Laundry Main Level
Exterior
Exterior Feature Enclosed Porch, Sprinkler/Irrigation, Patio
Parking Features Attached, Garage, Three Car Garage
Garage Spaces 3.0
Garage Description 3.0
Roof Type Asphalt,Shingle
Porch Covered, Patio, Porch, Screened
Private Pool No
Building
Entry Level One and One Half
Foundation Poured
Builder Name Kimberley Development
Sewer Public Sewer
Water Public
Level or Stories One and One Half
New Construction Yes
Construction Status New Construction
Schools
School District Ankeny
Others
HOA Name Parkway North at Praire Trail
Senior Community No
Tax ID 18100553281002
Monthly Total Fees $115
Acceptable Financing Cash, Conventional, VA Loan
Listing Terms Cash, Conventional, VA Loan







