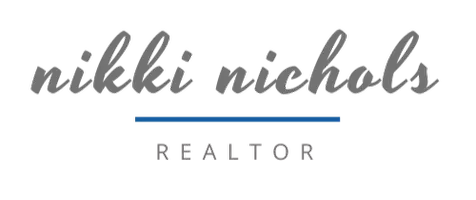
3 Beds
3 Baths
1,511 SqFt
3 Beds
3 Baths
1,511 SqFt
Key Details
Property Type Condo
Sub Type Condominium
Listing Status Active
Purchase Type For Sale
Square Footage 1,511 sqft
Price per Sqft $172
MLS Listing ID 666059
Style Two Story
Bedrooms 3
Full Baths 1
Half Baths 1
Three Quarter Bath 1
Construction Status New Construction
HOA Fees $175/mo
HOA Y/N Yes
Year Built 2022
Lot Size 1,306 Sqft
Acres 0.03
Property Description
Location
State IA
County Dallas
Area Waukee
Zoning R
Interior
Interior Features Dining Area, Eat-in Kitchen
Heating Forced Air, Gas, Natural Gas
Cooling Central Air
Fireplaces Number 1
Fireplaces Type Electric
Fireplace Yes
Appliance Dryer, Dishwasher, Microwave, Refrigerator, Stove, Washer
Laundry Upper Level
Exterior
Exterior Feature Sprinkler/Irrigation, Patio
Parking Features Attached, Garage, Two Car Garage
Garage Spaces 2.0
Garage Description 2.0
Roof Type Asphalt,Shingle
Porch Open, Patio
Private Pool No
Building
Entry Level Two
Foundation Poured, Slab
Builder Name DR Horton
Sewer Public Sewer
Water Public
Level or Stories Two
New Construction Yes
Construction Status New Construction
Schools
School District Waukee
Others
HOA Name Painted Woods South TH HOA
HOA Fee Include Maintenance Grounds,Snow Removal,Trash
Senior Community No
Tax ID 1608378001
Monthly Total Fees $175
Acceptable Financing Cash, Conventional, FHA, VA Loan
Listing Terms Cash, Conventional, FHA, VA Loan







