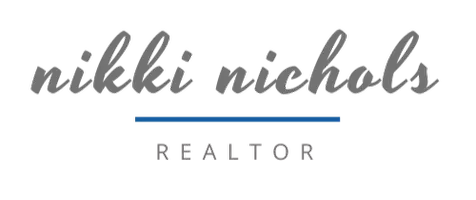
7 Beds
5 Baths
3,277 SqFt
7 Beds
5 Baths
3,277 SqFt
OPEN HOUSE
Sun Jan 05, 1:00pm - 3:00pm
Sun Feb 02, 1:00pm - 3:00pm
Sun Mar 02, 1:00pm - 3:00pm
Key Details
Property Type Single Family Home
Sub Type Residential
Listing Status Active
Purchase Type For Sale
Square Footage 3,277 sqft
Price per Sqft $364
MLS Listing ID 667981
Style Colonial,One and One Half Story
Bedrooms 7
Full Baths 2
Half Baths 1
Three Quarter Bath 2
Construction Status New Construction
HOA Fees $115/ann
HOA Y/N Yes
Year Built 2022
Annual Tax Amount $20
Lot Size 0.281 Acres
Acres 0.281
Property Description
Location
State IA
County Polk
Area Ankeny
Zoning Res
Rooms
Basement Finished
Main Level Bedrooms 1
Interior
Interior Features Wet Bar, Dining Area, Eat-in Kitchen, Cable TV
Heating Forced Air, Gas, Natural Gas
Cooling Central Air
Flooring Carpet, Tile
Fireplaces Number 1
Fireplaces Type Gas, Vented
Fireplace Yes
Appliance Dishwasher, Microwave, Refrigerator, Stove
Laundry Main Level
Exterior
Exterior Feature Sprinkler/Irrigation, Patio
Parking Features Attached, Garage, Three Car Garage
Garage Spaces 3.0
Garage Description 3.0
Roof Type Asphalt,Shingle
Porch Covered, Patio
Private Pool No
Building
Entry Level One and One Half
Foundation Poured
Builder Name Caliber Homes
Sewer Public Sewer
Water Public
Level or Stories One and One Half
New Construction Yes
Construction Status New Construction
Schools
School District Ankeny
Others
HOA Name Parkway South
Senior Community No
Tax ID 18100553301014
Monthly Total Fees $116
Security Features Smoke Detector(s)
Acceptable Financing Cash, Conventional, VA Loan
Listing Terms Cash, Conventional, VA Loan







