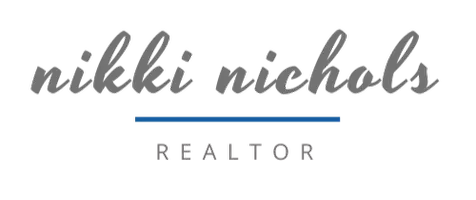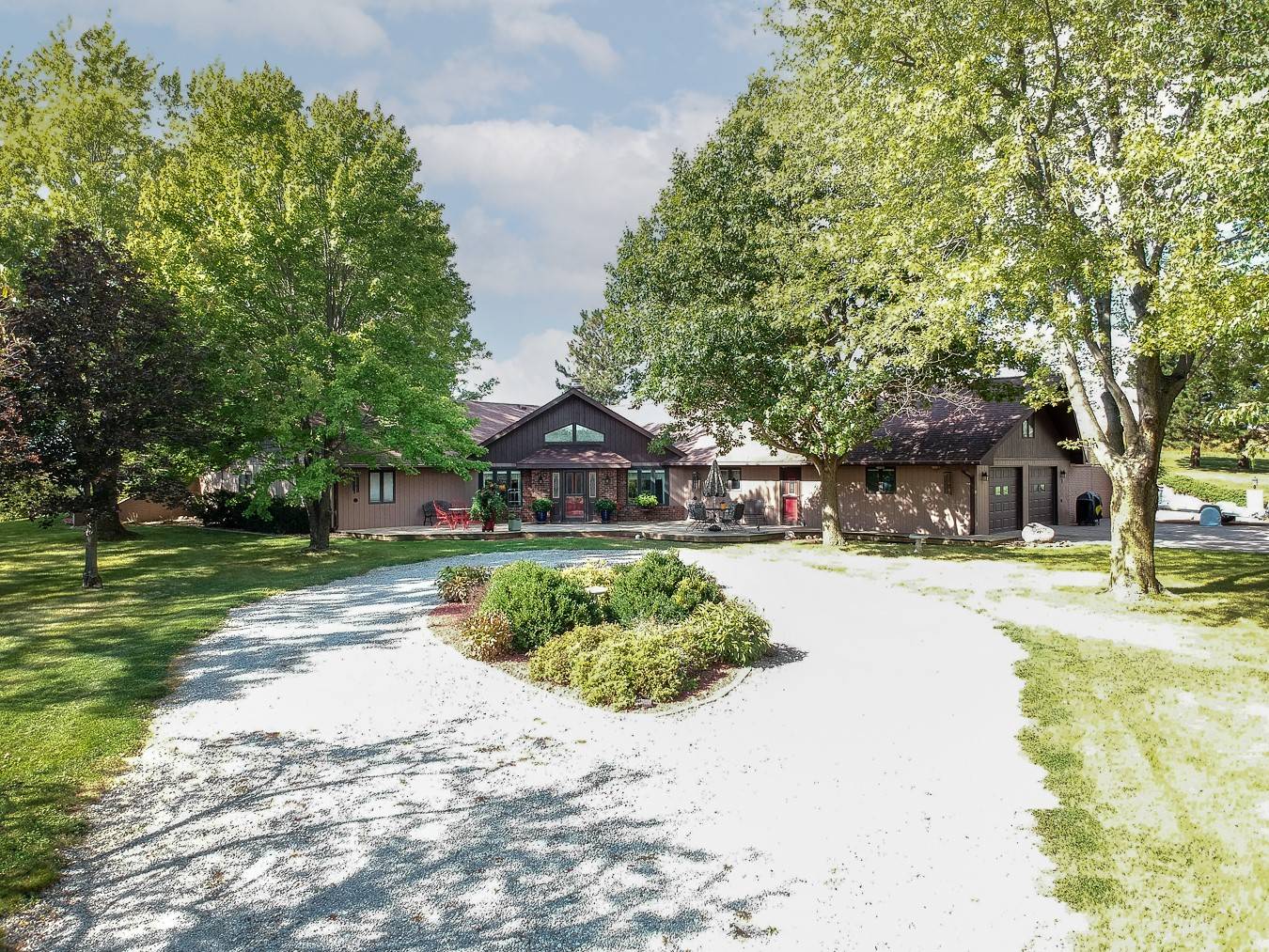4 Beds
2 Baths
3,110 SqFt
4 Beds
2 Baths
3,110 SqFt
Key Details
Property Type Single Family Home
Sub Type Acreage
Listing Status Active
Purchase Type For Sale
Square Footage 3,110 sqft
Price per Sqft $184
MLS Listing ID 697821
Style Ranch
Bedrooms 4
Full Baths 1
Three Quarter Bath 1
HOA Y/N No
Year Built 1989
Annual Tax Amount $6,135
Lot Size 4.030 Acres
Acres 4.03
Property Sub-Type Acreage
Property Description
Location
State IA
County Marion
Area Pella
Zoning Res
Rooms
Main Level Bedrooms 3
Interior
Interior Features Separate/Formal Dining Room, Window Treatments
Heating Forced Air, Gas, Propane
Cooling Central Air
Fireplaces Number 1
Fireplaces Type Wood Burning
Fireplace Yes
Appliance Built-In Oven, Cooktop, Dishwasher, Microwave, Refrigerator
Laundry Main Level
Exterior
Exterior Feature Deck, Fence, Storage
Parking Features Attached, Detached, Garage, One Car Garage, Two Car Garage
Garage Spaces 1.0
Garage Description 1.0
Fence Chain Link, Partial
Roof Type Asphalt,Shingle
Porch Deck
Private Pool No
Building
Foundation Poured, Slab
Sewer Septic Tank
Water Rural
Additional Building Storage
Schools
School District Pella
Others
Senior Community No
Tax ID 000002282100500
Monthly Total Fees $511
Security Features Fire Alarm
Acceptable Financing Cash, Conventional
Listing Terms Cash, Conventional
Virtual Tour https://tour.vht.com/434398642







