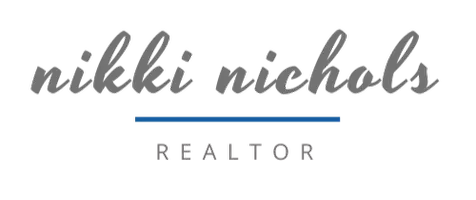
4 Beds
2 Baths
844 SqFt
4 Beds
2 Baths
844 SqFt
Key Details
Property Type Single Family Home
Sub Type Residential
Listing Status Active
Purchase Type For Sale
Square Footage 844 sqft
Price per Sqft $354
MLS Listing ID 709297
Style Split-Foyer
Bedrooms 4
Full Baths 1
Three Quarter Bath 1
HOA Y/N No
Year Built 1983
Annual Tax Amount $3,958
Lot Size 7,884 Sqft
Acres 0.181
Property Description
Location
State IA
County Polk
Area Grimes
Zoning Res
Rooms
Basement Egress Windows, Finished
Main Level Bedrooms 2
Interior
Interior Features Dining Area
Heating Forced Air, Gas, Natural Gas
Cooling Central Air
Fireplace No
Appliance Dryer, Dishwasher, Microwave, Refrigerator, Stove, Washer
Exterior
Exterior Feature Deck, Fence
Parking Features Detached, Garage, Two Car Garage
Garage Spaces 2.0
Garage Description 2.0
Fence Wood, Partial
Roof Type Asphalt,Shingle
Porch Deck
Private Pool No
Building
Entry Level Multi/Split
Foundation Poured
Sewer Public Sewer
Water Public
Level or Stories Multi/Split
Schools
School District Dallas Center-Grimes
Others
Senior Community No
Tax ID 31100175081000
Monthly Total Fees $329
Security Features Smoke Detector(s)
Acceptable Financing Cash, Conventional, FHA, VA Loan
Listing Terms Cash, Conventional, FHA, VA Loan







