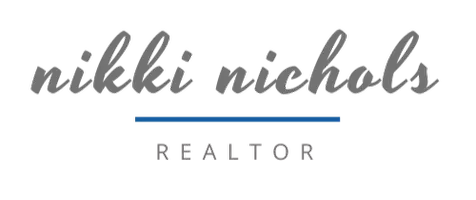5 Beds
3 Baths
1,934 SqFt
5 Beds
3 Baths
1,934 SqFt
Key Details
Property Type Single Family Home
Sub Type Residential
Listing Status Active
Purchase Type For Sale
Square Footage 1,934 sqft
Price per Sqft $356
MLS Listing ID 714800
Style Ranch
Bedrooms 5
Full Baths 3
HOA Y/N No
Year Built 2020
Annual Tax Amount $11,923
Lot Size 0.289 Acres
Acres 0.289
Property Sub-Type Residential
Property Description
Location
State IA
County Polk
Area Grimes
Zoning Res
Rooms
Basement Finished, Walk-Out Access
Main Level Bedrooms 3
Interior
Interior Features Wet Bar, Dining Area, Eat-in Kitchen, Cable TV, Window Treatments
Heating Forced Air, Gas, Natural Gas
Cooling Central Air
Flooring Carpet, Tile
Fireplaces Number 2
Fireplaces Type Electric
Fireplace Yes
Appliance Dishwasher, Microwave, Refrigerator, Stove
Laundry Main Level
Exterior
Exterior Feature Deck, Sprinkler/Irrigation, Patio
Parking Features Attached, Garage, Three Car Garage
Garage Spaces 3.0
Garage Description 3.0
Roof Type Asphalt,Shingle
Porch Covered, Deck, Patio
Private Pool No
Building
Lot Description Cul-De-Sac
Foundation Poured
Sewer Public Sewer
Water Public
Schools
School District Dallas Center-Grimes
Others
Senior Community No
Tax ID 31100305720621
Monthly Total Fees $993
Security Features Smoke Detector(s)
Acceptable Financing Cash, Conventional
Listing Terms Cash, Conventional
Virtual Tour https://tour.vht.com/434451465







