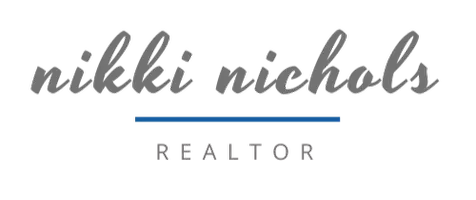3 Beds
3 Baths
1,549 SqFt
3 Beds
3 Baths
1,549 SqFt
Key Details
Property Type Single Family Home
Sub Type Residential
Listing Status Active
Purchase Type For Sale
Square Footage 1,549 sqft
Price per Sqft $200
MLS Listing ID 714796
Style Two Story
Bedrooms 3
Full Baths 2
Half Baths 1
HOA Fees $68/mo
HOA Y/N Yes
Year Built 2019
Annual Tax Amount $4,262
Lot Size 3,049 Sqft
Acres 0.07
Property Sub-Type Residential
Property Description
All information obtained from Seller and public records.
Location
State IA
County Dallas
Area Urbandale
Zoning R
Rooms
Basement Unfinished
Interior
Heating Forced Air, Gas, Natural Gas
Cooling Central Air
Flooring Carpet
Fireplaces Number 1
Fireplaces Type Electric
Fireplace Yes
Appliance Dryer, Dishwasher, Microwave, Refrigerator, Stove, Washer
Laundry Upper Level
Exterior
Parking Features Attached, Garage, Two Car Garage
Garage Spaces 2.0
Garage Description 2.0
Roof Type Asphalt,Shingle
Private Pool No
Building
Entry Level Two
Foundation Poured
Builder Name Destiny
Sewer Public Sewer
Water Public
Level or Stories Two
Schools
School District Waukee
Others
HOA Name Radiant Point
Senior Community No
Tax ID 1215478014
Monthly Total Fees $423
Security Features Smoke Detector(s)
Acceptable Financing Cash, Conventional, FHA, VA Loan
Listing Terms Cash, Conventional, FHA, VA Loan







