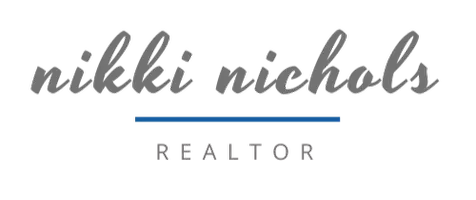
GET MORE INFORMATION
$ 327,000
$ 339,000 3.5%
3 Beds
3 Baths
1,708 SqFt
$ 327,000
$ 339,000 3.5%
3 Beds
3 Baths
1,708 SqFt
Key Details
Sold Price $327,000
Property Type Single Family Home
Sub Type Residential
Listing Status Sold
Purchase Type For Sale
Square Footage 1,708 sqft
Price per Sqft $191
MLS Listing ID 722408
Sold Date 08/19/25
Style Ranch
Bedrooms 3
Full Baths 3
HOA Y/N No
Year Built 1988
Annual Tax Amount $4,522
Property Sub-Type Residential
Property Description
Location
State IA
County Clarke
Area Osceola
Zoning Res
Rooms
Basement Finished
Main Level Bedrooms 3
Interior
Heating Forced Air, Gas, Natural Gas
Cooling Central Air
Fireplace No
Laundry Main Level
Exterior
Parking Features Attached, Detached, Garage, Two Car Garage
Garage Spaces 2.0
Garage Description 2.0
Roof Type Asphalt,Shingle
Private Pool No
Building
Entry Level One
Sewer Public Sewer
Water Public
Level or Stories One
Schools
School District Clarke Community
Others
Senior Community No
Tax ID 02133
Monthly Total Fees $376
Acceptable Financing Cash, Conventional, FHA, USDA Loan, VA Loan
Listing Terms Cash, Conventional, FHA, USDA Loan, VA Loan
Financing Cash
Bought with Frederick Real Estate Services







