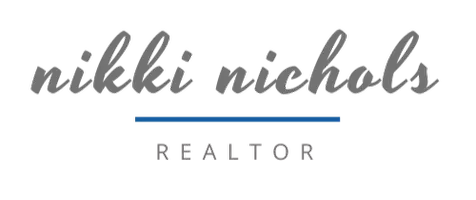$219,900
$219,900
For more information regarding the value of a property, please contact us for a free consultation.
2 Beds
3 Baths
1,546 SqFt
SOLD DATE : 06/17/2024
Key Details
Sold Price $219,900
Property Type Condo
Sub Type Condominium
Listing Status Sold
Purchase Type For Sale
Square Footage 1,546 sqft
Price per Sqft $142
MLS Listing ID 695065
Sold Date 06/17/24
Style Two Story
Bedrooms 2
Full Baths 1
Half Baths 1
Three Quarter Bath 1
HOA Fees $292/mo
HOA Y/N Yes
Year Built 1996
Annual Tax Amount $3,513
Lot Size 1,873 Sqft
Acres 0.043
Property Description
This is your opportunity to own a townhome backing to mature trees, green space and the Jordan Creek Greenbelt Trail. Experience nature, but with the convenient WDM location, giving you the perfect mix of nature & everything West Des Moines offers. Inside, take note of the newer vinyl planking floor throughout the main floor, high ceilings, converted gas fireplace and large kitchen with center island (with cook top). Also appreciate the black appliances, ample dinette space & main flr powder room. New sliders lead to private, tucked-back deck. Upstairs find dual primary bedrooms, both with walk-in closets, vaulted ceilings & private baths, plus newer carpet. Convenient laundry room up completes the upstairs. Appreciate the cul-de-sac setting, 2-car attached garage and serene setting! All information obtained from Seller and public records.
Location
State IA
County Polk
Area West Des Moines
Zoning RM
Interior
Interior Features Eat-in Kitchen, Window Treatments
Heating Forced Air, Gas, Natural Gas
Cooling Central Air
Flooring Carpet
Fireplaces Number 1
Fireplaces Type Gas Log
Fireplace Yes
Appliance Dryer, Dishwasher, Microwave, Refrigerator, Stove, Washer
Laundry Upper Level
Exterior
Parking Features Attached, Garage, Two Car Garage
Garage Spaces 2.0
Garage Description 2.0
Roof Type Asphalt,Shingle
Private Pool No
Building
Lot Description Rectangular Lot
Entry Level Two
Foundation Poured, Slab
Sewer Public Sewer
Water Public
Level or Stories Two
Schools
School District West Des Moines
Others
HOA Name Jordan Glen Estates Townhomes
HOA Fee Include Maintenance Grounds,Maintenance Structure,Snow Removal
Senior Community No
Tax ID 32002826080033
Monthly Total Fees $584
Acceptable Financing Cash, Conventional, FHA, VA Loan
Listing Terms Cash, Conventional, FHA, VA Loan
Financing Conventional
Pets Allowed Size Limit, Yes
Read Less Info
Want to know what your home might be worth? Contact us for a FREE valuation!

Our team is ready to help you sell your home for the highest possible price ASAP
©2024 Des Moines Area Association of REALTORS®. All rights reserved.
Bought with Coldwell Banker Mid-America







