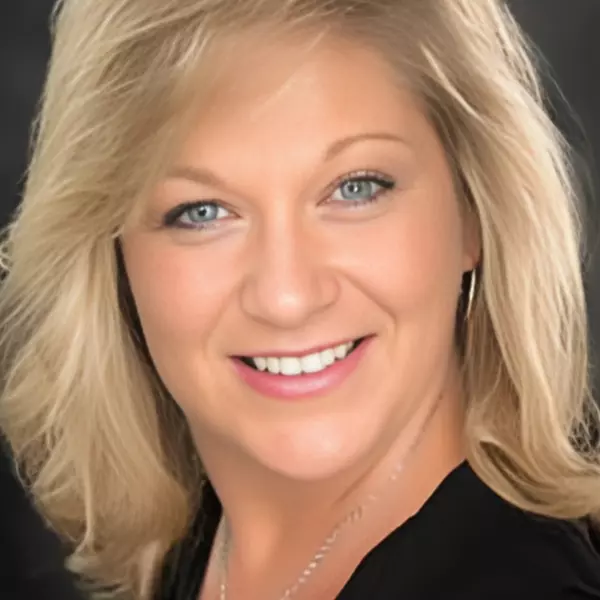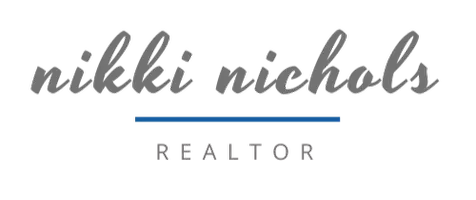$321,000
$321,000
For more information regarding the value of a property, please contact us for a free consultation.
3 Beds
4 Baths
1,854 SqFt
SOLD DATE : 08/09/2024
Key Details
Sold Price $321,000
Property Type Condo
Sub Type Condominium
Listing Status Sold
Purchase Type For Sale
Square Footage 1,854 sqft
Price per Sqft $173
MLS Listing ID 687974
Sold Date 08/09/24
Style Contemporary,Two Story
Bedrooms 3
Full Baths 2
Half Baths 1
Three Quarter Bath 1
Construction Status New Construction
HOA Fees $175/mo
HOA Y/N Yes
Year Built 2023
Lot Size 2,178 Sqft
Acres 0.05
Property Description
Waterford Creek South Townhomes with a modern feel and large windows for an abundance of natural light. Open kitchen with white cabinetry with snack bar, quartz countertops, pantry, and Stainless-steel appliances. The kitchen opens to the dining area, deck and great room to make this a perfect for entertaining. Upstairs you'll find a Loft perfect for a reading nook, play area, or office space. Upstairs is also the master bedroom with an en suite bath & walk-in closet, 2 additional bedrooms, 2nd floor laundry and another full bath. The finished walkout basement features a family room, a full bathroom and additional room that can be used as a movie room, an office or exercise room. ****Includes Washer, Dryer, Refrigerator, Stove, Microwave, Dishwasher*****
Location
State IA
County Dallas
Area Urbandale
Zoning R
Rooms
Basement Egress Windows
Interior
Interior Features Dining Area, See Remarks
Heating Electric, Forced Air
Cooling Central Air
Flooring Carpet, Tile
Fireplaces Number 1
Fireplaces Type Electric
Fireplace Yes
Appliance Dryer, Dishwasher, Microwave, Refrigerator, Stove, Washer
Laundry Upper Level
Exterior
Exterior Feature Deck, Sprinkler/Irrigation
Parking Features Attached, Garage, Two Car Garage
Garage Spaces 2.0
Garage Description 2.0
Community Features See Remarks
Roof Type Asphalt,Shingle
Porch Deck
Private Pool No
Building
Entry Level Two
Foundation Poured
Builder Name J Larson Homes
Sewer Public Sewer
Water Public
Level or Stories Two
New Construction Yes
Construction Status New Construction
Schools
School District Waukee
Others
HOA Name Waterford Creek S Townhome Ass
HOA Fee Include Maintenance Grounds,Maintenance Structure,See Remarks,Snow Removal
Senior Community No
Tax ID 1212351053
Monthly Total Fees $175
Security Features Smoke Detector(s)
Acceptable Financing Cash, Conventional, FHA, VA Loan
Listing Terms Cash, Conventional, FHA, VA Loan
Financing Conventional
Pets Allowed Yes, Pet Restrictions
Read Less Info
Want to know what your home might be worth? Contact us for a FREE valuation!

Our team is ready to help you sell your home for the highest possible price ASAP
©2024 Des Moines Area Association of REALTORS®. All rights reserved.
Bought with Coldwell Banker Mid-America







