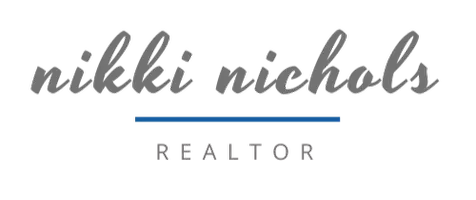$430,000
$430,000
For more information regarding the value of a property, please contact us for a free consultation.
5 Beds
4 Baths
1,617 SqFt
SOLD DATE : 11/13/2024
Key Details
Sold Price $430,000
Property Type Single Family Home
Sub Type Residential
Listing Status Sold
Purchase Type For Sale
Square Footage 1,617 sqft
Price per Sqft $265
MLS Listing ID 705698
Sold Date 11/13/24
Style Ranch
Bedrooms 5
Full Baths 3
Half Baths 1
HOA Fees $16/ann
HOA Y/N Yes
Year Built 2017
Annual Tax Amount $6,397
Lot Size 9,365 Sqft
Acres 0.215
Property Description
Welcome HOME to your 5BR, 4BA "LIKE NEW" Ranch w/ over 2700sf of finish. The PRIME LOCATION backing to city-owned greenspace, in walking distance to school & just minutes to highway is PRICED TO SELL QUICK!! 3ca garage fits a full-sized truck, is EV charging ready & has heavy-duty shelves. Open Floor Plan w/ vaulted LR ceiling, stone fireplace, floor to ceiling windows & eat-in kitchen feat. hardwood flooring, quartz counters, tile backsplash, and SS appliances. Offering the perfect amount of privacy w/ 2BRs on one end of the home sharing a Jack-N-Jill BA & on the opposite side the Primary Suite (w/ a private BA w/ double vanity, tiled shower, & large walk-in closet). Mudroom/laundry room w/ built-in lockers. The LL offers a huge Family Room, 2 additional BRs, Full BA, & wet bar. The deck is perfect for a coffee in the morning sun or a shaded retreat in the evening. Create new memories around the Firepit ready Patio w/ Swing.
This well cared for home is available for a Quick Possession.
Location
State IA
County Polk
Area Ankeny
Zoning R-2
Rooms
Basement Daylight, Finished
Main Level Bedrooms 3
Interior
Interior Features Wet Bar, Dining Area, Eat-in Kitchen, Window Treatments
Heating Forced Air, Gas, Natural Gas
Cooling Central Air
Flooring Carpet, Hardwood, Tile
Fireplaces Number 1
Fireplaces Type Gas, Vented
Fireplace Yes
Appliance Dryer, Dishwasher, Microwave, Refrigerator, Stove, Washer
Laundry Main Level
Exterior
Exterior Feature Deck, Patio, Tennis Court(s)
Parking Features Attached, Garage, Three Car Garage
Garage Spaces 3.0
Garage Description 3.0
Roof Type Asphalt,Shingle
Porch Deck, Open, Patio
Private Pool No
Building
Lot Description Rectangular Lot
Foundation Poured
Builder Name Classic Builders Inc
Sewer Public Sewer
Water Public
Schools
School District Ankeny
Others
HOA Name Brinmore Estates
Senior Community No
Tax ID 18100220225522
Monthly Total Fees $725
Security Features Smoke Detector(s)
Acceptable Financing Cash, Conventional, FHA, VA Loan
Listing Terms Cash, Conventional, FHA, VA Loan
Financing Conventional
Read Less Info
Want to know what your home might be worth? Contact us for a FREE valuation!

Our team is ready to help you sell your home for the highest possible price ASAP
©2024 Des Moines Area Association of REALTORS®. All rights reserved.
Bought with Coldwell Banker Mid-America







