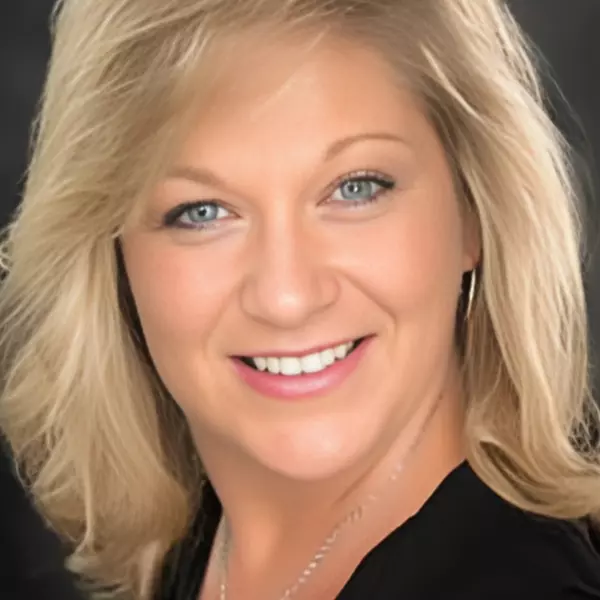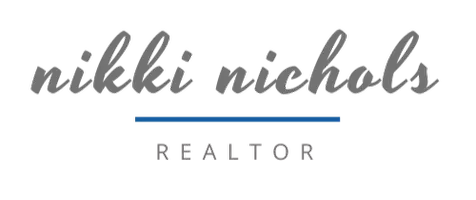$525,000
$525,000
For more information regarding the value of a property, please contact us for a free consultation.
4 Beds
3 Baths
1,604 SqFt
SOLD DATE : 11/14/2024
Key Details
Sold Price $525,000
Property Type Single Family Home
Sub Type Residential
Listing Status Sold
Purchase Type For Sale
Square Footage 1,604 sqft
Price per Sqft $327
MLS Listing ID 700487
Sold Date 11/14/24
Style Ranch
Bedrooms 4
Full Baths 3
Construction Status New Construction
HOA Fees $10/ann
HOA Y/N Yes
Year Built 2024
Lot Size 10,280 Sqft
Acres 0.236
Property Description
Welcome to the stunning Duke 11 plan, perfectly situated on an amazing daylight pond lot. This home offers a thoughtful design. Featuring 4 bedrooms (2 upstairs and 2 downstairs), The spacious 30 ft 3rd stall is perfect for extra storage or a workshop.
The heart of the home is the gourmet kitchen, which includes a large walk-in pantry with a butcher block counter, providing ample space for all your kitchen essentials. The open-concept living area extends to a relaxing covered deck, offering breathtaking views of the serene pond—perfect for morning coffee or evening relaxation..The lower level is an entertainer's dream, boasting a cozy fireplace and a bar area, perfect for hosting gatherings.
Experience the best of modern living in this exceptional home, where every detail has been thoughtfully considered. Don’t miss the opportunity to make this dream home yours
Location
State IA
County Polk
Area Ankeny
Zoning RES
Rooms
Basement Daylight, Finished
Main Level Bedrooms 2
Interior
Interior Features Wet Bar, Dining Area
Heating Forced Air, Gas, Natural Gas
Cooling Central Air
Flooring Carpet, Tile
Fireplaces Number 2
Fireplaces Type Gas, Gas Log, Vented
Fireplace Yes
Appliance Dishwasher, Microwave, Stove
Laundry Main Level
Exterior
Exterior Feature Deck
Parking Features Attached, Garage, Three Car Garage
Garage Spaces 3.0
Garage Description 3.0
Roof Type Asphalt,Shingle
Porch Covered, Deck
Private Pool No
Building
Lot Description Rectangular Lot, Pond on Lot
Foundation Poured
Builder Name Gardner Homes
Sewer Public Sewer
Water Public
New Construction Yes
Construction Status New Construction
Schools
School District Ankeny
Others
HOA Name Trestle Ridge HOA
Senior Community No
Tax ID 18100680956030
Monthly Total Fees $120
Security Features Smoke Detector(s)
Acceptable Financing Cash, Conventional, FHA, VA Loan
Listing Terms Cash, Conventional, FHA, VA Loan
Financing Conventional
Read Less Info
Want to know what your home might be worth? Contact us for a FREE valuation!

Our team is ready to help you sell your home for the highest possible price ASAP
©2024 Des Moines Area Association of REALTORS®. All rights reserved.
Bought with RE/MAX Concepts



