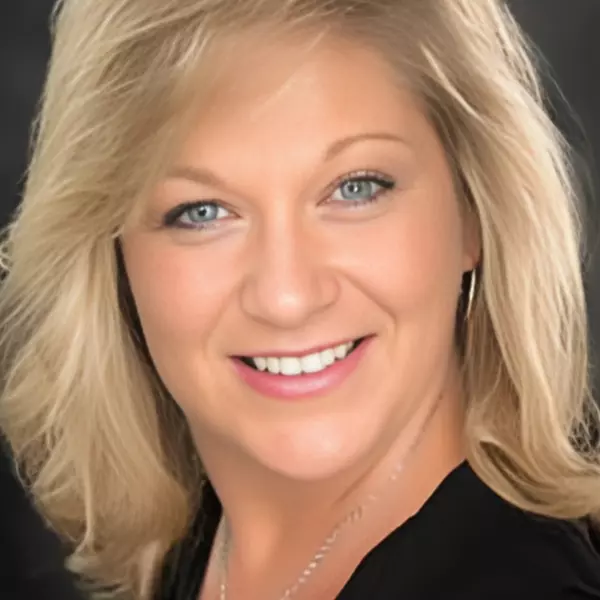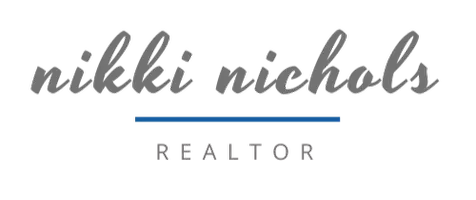$317,500
$325,000
2.3%For more information regarding the value of a property, please contact us for a free consultation.
3 Beds
4 Baths
1,734 SqFt
SOLD DATE : 04/03/2025
Key Details
Sold Price $317,500
Property Type Single Family Home
Sub Type Residential
Listing Status Sold
Purchase Type For Sale
Square Footage 1,734 sqft
Price per Sqft $183
MLS Listing ID 711237
Sold Date 04/03/25
Style Two Story
Bedrooms 3
Full Baths 1
Half Baths 1
Three Quarter Bath 2
HOA Fees $20/ann
HOA Y/N Yes
Year Built 2000
Annual Tax Amount $5,116
Lot Size 7,492 Sqft
Acres 0.172
Property Sub-Type Residential
Property Description
Forget what you know about cookie-cutter homes—this 2-story spot in a quiet Altoona cul-de-sac is anything but ordinary. With an open layout that's made for both relaxing and entertaining, this place hits all the right notes. With sleek, on-point updates throughout, this home feels fresh and inviting from top to bottom—including the finished basement, which features a spacious family room, ¾ bath, and potential for a future bedroom. Currently, it's set up for an in-home business, perfect for something like a massage studio.
The bathrooms are decked out with clean, contemporary finishes that elevate the vibe. All three bathrooms have been updated, with two featuring sleek walk-in tiled showers and one offering a relaxing bathtub. And let's not forget the toilets—one's got a bidet for that extra level of comfort, while the other two are definitely not your average.
The main level flows seamlessly from the living to the dining area, filled with natural light and stylish touches. Upstairs, you'll find 3 spacious bedrooms—perfect for unwinding or setting up your own space. This isn't your typical 2 story floor plan, people.
And let's talk garage—this one's got a POLYASPARTIC floor coating (Google it, trust us, it's a game-changer). Out back, enjoy a fully fenced yard, cement patio, and deck, ideal for those chill outdoor vibes. Plus, it's pre-inspected, saving you time, money, and peace of mind.
Location
State IA
County Polk
Area Altoona
Zoning R5
Rooms
Basement Egress Windows
Interior
Interior Features Eat-in Kitchen, Cable TV
Heating Forced Air, Gas, Natural Gas
Cooling Central Air
Flooring Carpet
Fireplaces Number 1
Fireplace Yes
Appliance Dryer, Dishwasher, Microwave, Refrigerator, Stove, Washer
Laundry Main Level
Exterior
Exterior Feature Deck, Fully Fenced, Patio
Parking Features Attached, Garage, Two Car Garage
Garage Spaces 2.0
Garage Description 2.0
Fence Chain Link, Wood, Full
Roof Type Asphalt,Shingle
Porch Deck, Open, Patio
Private Pool No
Building
Entry Level Two
Foundation Poured
Sewer Public Sewer
Water Public
Level or Stories Two
Schools
School District Southeast Polk
Others
HOA Name Country Cove
Senior Community No
Tax ID 17100184513000
Monthly Total Fees $676
Security Features Smoke Detector(s)
Acceptable Financing Cash, Conventional, FHA, VA Loan
Listing Terms Cash, Conventional, FHA, VA Loan
Financing Conventional
Read Less Info
Want to know what your home might be worth? Contact us for a FREE valuation!

Our team is ready to help you sell your home for the highest possible price ASAP
©2025 Des Moines Area Association of REALTORS®. All rights reserved.
Bought with Pennie Carroll & Associates







