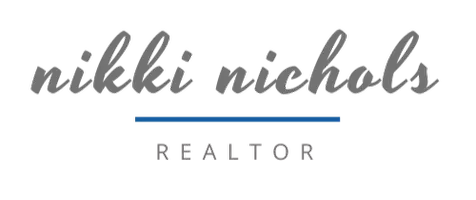$359,990
$359,990
For more information regarding the value of a property, please contact us for a free consultation.
4 Beds
3 Baths
1,809 SqFt
SOLD DATE : 05/15/2025
Key Details
Sold Price $359,990
Property Type Single Family Home
Sub Type Residential
Listing Status Sold
Purchase Type For Sale
Square Footage 1,809 sqft
Price per Sqft $198
MLS Listing ID 708918
Sold Date 05/15/25
Style Two Story
Bedrooms 4
Full Baths 1
Half Baths 1
Three Quarter Bath 1
Construction Status New Construction
HOA Y/N No
Year Built 2024
Lot Size 8,276 Sqft
Acres 0.19
Property Sub-Type Residential
Property Description
There is room for the entire family in Jerry's Homes Cedar plan that offers a spacious family room with a gas fireplace and a kitchen with tons of storage, a large peninsula, and dining area. The peninsula is the perfect place for quick meals or to set up for buffet-style entertaining. Ample cabinets with quartz countertops offer a beautiful, bright kitchen and LVP for ease of maintenance! The deck is conveniently located off of the dining area through sliding glass doors. The four bedrooms are located upstairs, along with the conveniently positioned laundry room. The master suite has a tray ceiling, a private bathroom with a walk-in shower and dual sinks plus a large walk in closet. The secondary bedrooms are nicely-sized and share a hall bathroom. The home has a 3-car garage for tons of extra storage.
*Floor Plan photos may include upgrades & Photos are Similar To
Location
State IA
County Polk
Area Altoona
Zoning Res
Rooms
Basement Unfinished, Walk-Out Access
Interior
Interior Features Dining Area
Heating Forced Air, Gas, Natural Gas
Cooling Central Air
Flooring Carpet
Fireplaces Number 1
Fireplaces Type Gas, Vented
Fireplace Yes
Appliance Dishwasher, Microwave, Stove
Laundry Upper Level
Exterior
Exterior Feature Deck
Parking Features Attached, Garage, Two Car Garage
Garage Spaces 2.0
Garage Description 2.0
Roof Type Asphalt,Shingle
Porch Deck
Private Pool No
Building
Lot Description Rectangular Lot
Entry Level Two
Foundation Poured
Builder Name Jerry's Homes, Inc
Sewer Public Sewer
Water Public
Level or Stories Two
New Construction Yes
Construction Status New Construction
Schools
School District Southeast Polk
Others
Senior Community No
Tax ID 17100460486601
Security Features Smoke Detector(s)
Acceptable Financing Cash, Conventional, FHA, VA Loan
Listing Terms Cash, Conventional, FHA, VA Loan
Financing Conventional
Read Less Info
Want to know what your home might be worth? Contact us for a FREE valuation!

Our team is ready to help you sell your home for the highest possible price ASAP
©2025 Des Moines Area Association of REALTORS®. All rights reserved.
Bought with LPT Realty, LLC







